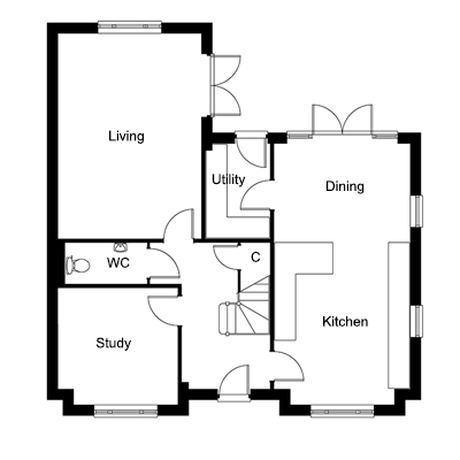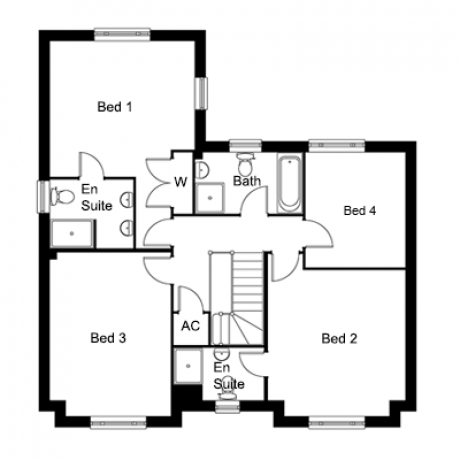
Houlton
 4 bedrooms
4 bedrooms Sold
Sold
 4 bedrooms
4 bedrooms Sold
SoldA detached four bedroom home with open plan kitchen/dining, study, en suites to beds 1 & 2, family bathroom, south facing garden and garage. Ready for occupation


 5 beds
5 beds £600,000
£600,000A semi detached five bedroom home arranged over three floors with open plan kitchen/dining, en suite and walk in wardrobe to master bedroom and integrated garage. Ready for occupation
 3 beds
3 beds £575,000
£575,000A detached three bedroom home with open plan kitchen/dining, study, en suites to beds 1 & 2, family bathroom and generous parking. Ready for occupation summer 2026
 4 beds
4 beds £650,000
£650,000A detached four bedroom home with open plan kitchen/dining, study, en suites to beds 1 & 2, family bathroom, west facing garden and garage. Ready for occupation spring 2026