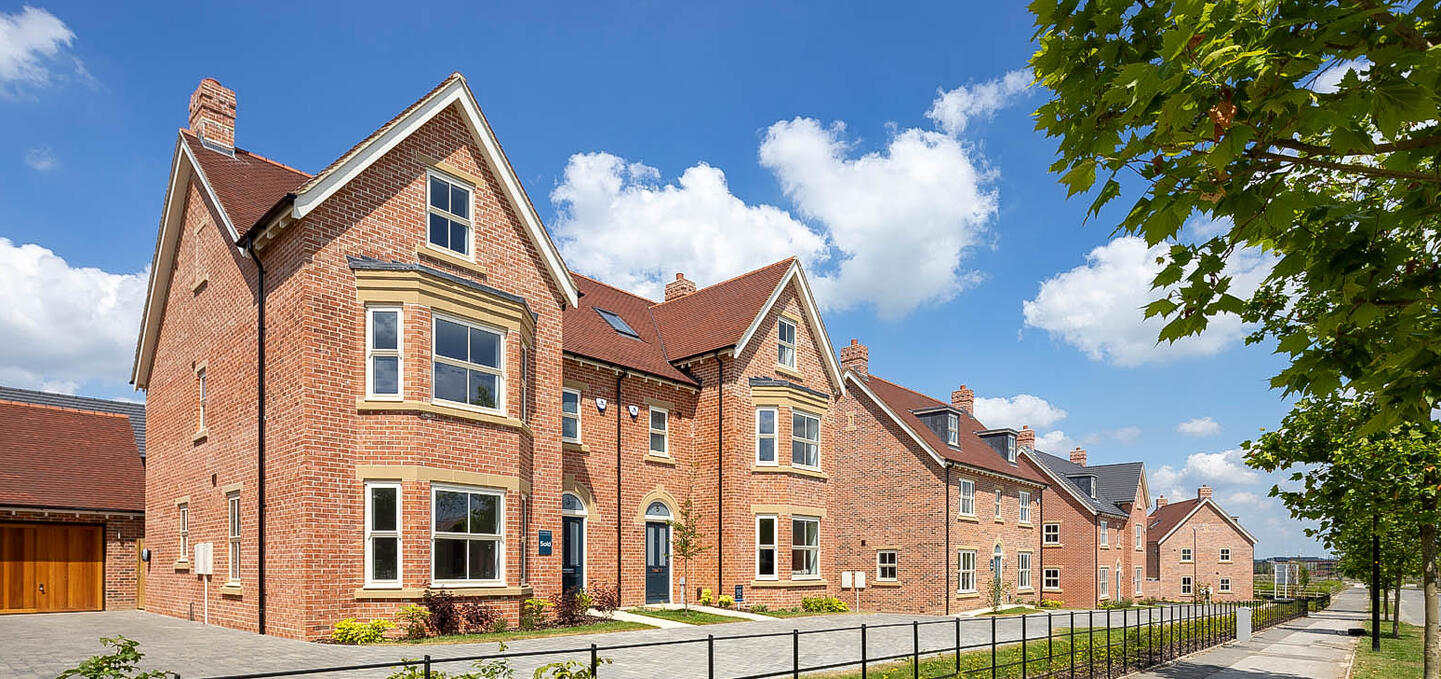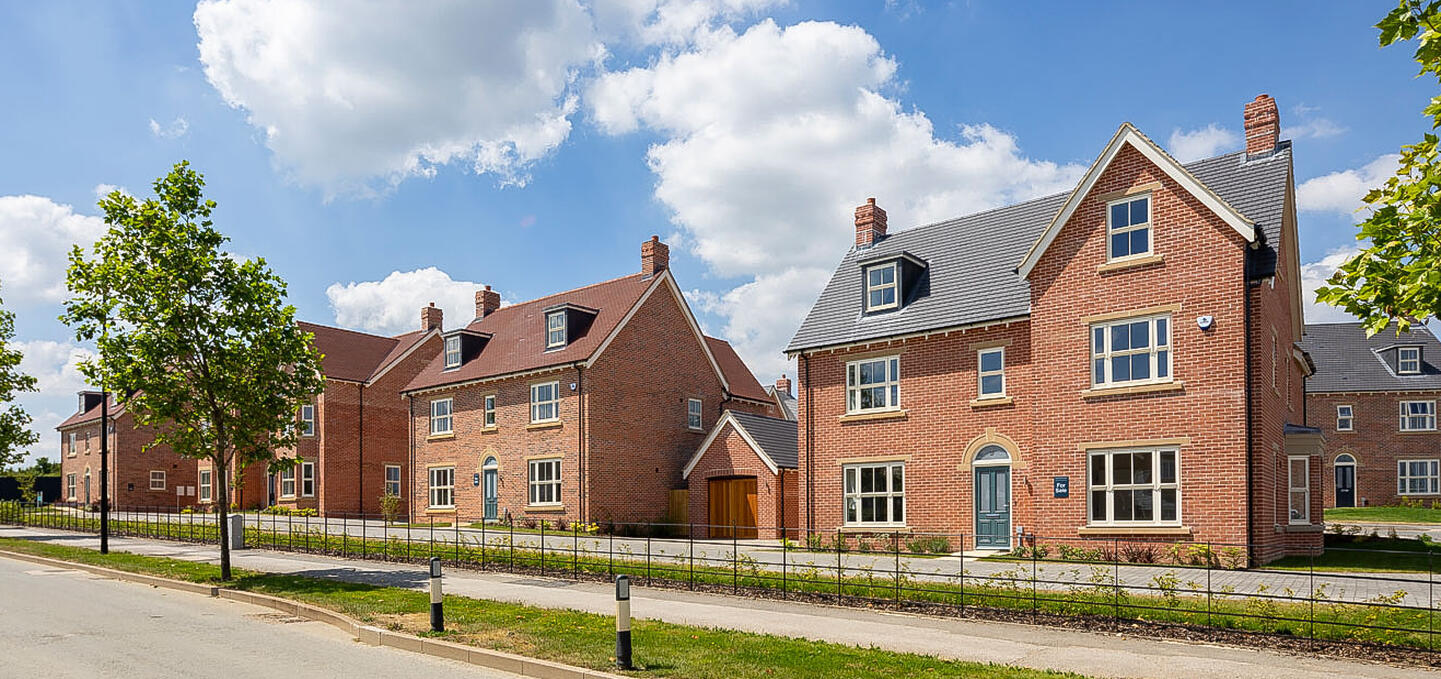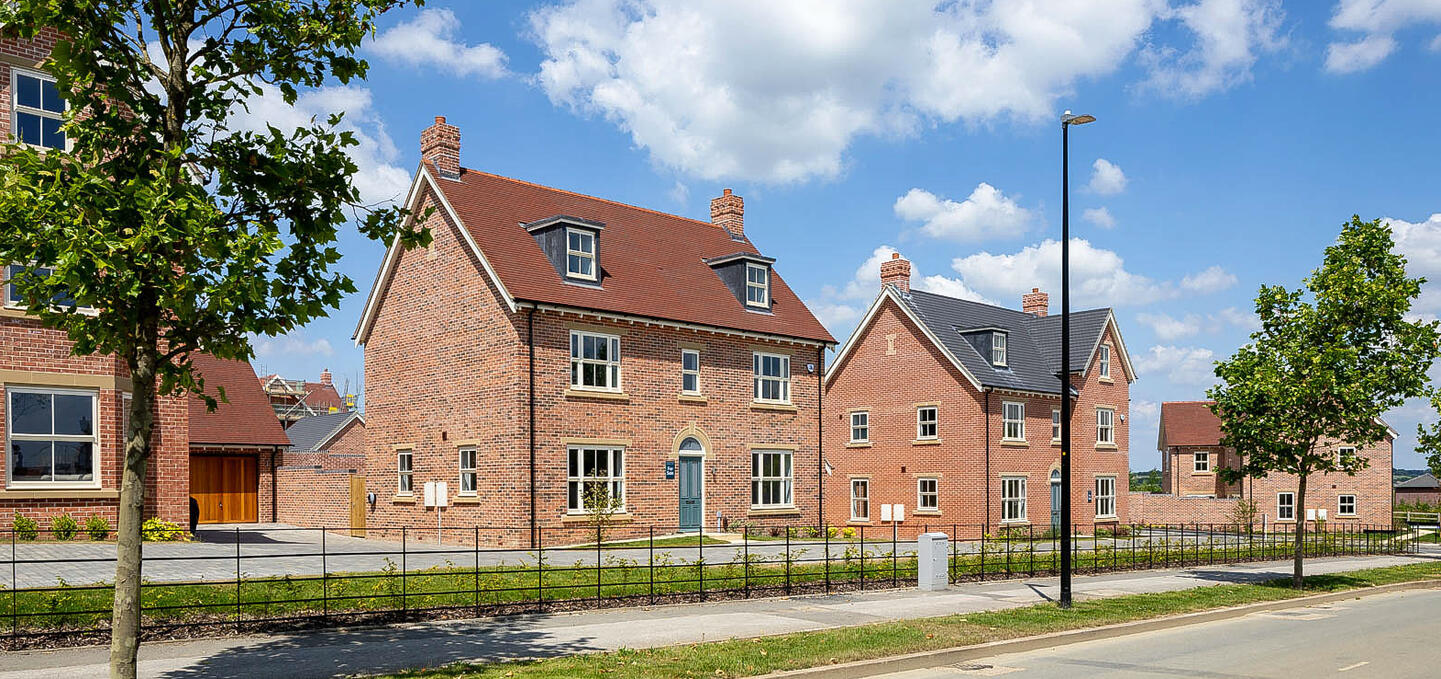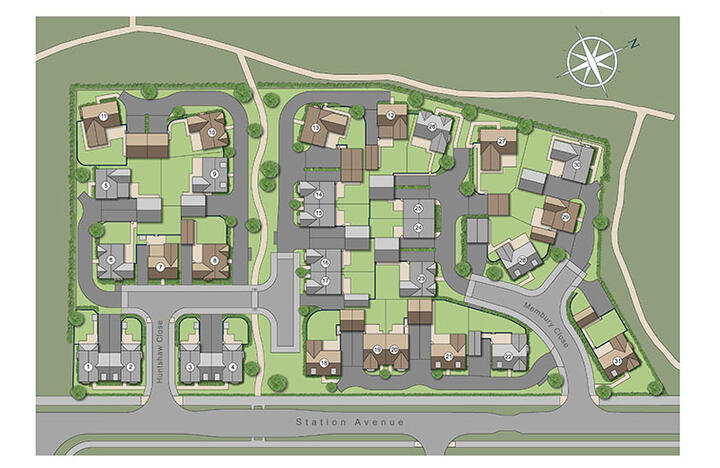
Thank You
Your email has been registered to receive updates.



 3, 4 & 5 bedroom homes
3, 4 & 5 bedroom homes Homes available from £575,000
Homes available from £575,000Francis Jackson Homes are delighted to be building high quality homes with an exceptional finish at Houlton. Our standard specification includes: air source heat pumps with underfloor heating to ground floor, individually designed kitchens including quartz worktops, double glazed timber windows and EV chargers.
We are now building the final homes on this popular development. Come and see our View Home, call 07928 507735 to arrange an appointment, Tuesday - Saturday, 10am - 5pm. Plot 4 is also complete and open to view.
For further enquiries contact us or our agent, Connells, on 07928 507735.
We are pleased to have been awarded Urban&Civic's 5 Star Developer Award at Houlton for the second year running.

Thank you. Your email has been registered to receive updates.
Site layout, hard and soft landscaping and plot boundaries indicative only. Not to scale
Site layout, hard and soft landscaping and plot boundaries indicative only. Not to scale

Plot 4
Learn MorePlot 6
Learn MorePlot 7
Learn MorePlot 1
Learn MorePlot 8
Learn MorePlot 10
Learn MorePlot 16
Learn MorePlot 3
Learn MorePlot 5
Learn MorePlot 9
Learn MorePlot 11
Learn MorePlot 12
Learn MorePlot 13
Learn MorePlot 14
Learn MorePlot 15
Learn MorePlot 18
Learn MorePlot 19
Learn MorePlot 17
Learn MorePlot 20
Learn MorePlot 21
Learn MorePlot 22
Learn MorePlot 23
Learn MorePlot 24
Learn MorePlot 25
Learn MorePlot 26
Learn MorePlot 27
Learn MorePlot 28
Learn MorePlot 29
Learn MorePlot 30
Learn MorePlot 31
Learn More 5 beds
5 beds £600,000
£600,000A semi detached five bedroom home arranged over three floors with open plan kitchen/dining, en suite and walk in wardrobe to master bedroom and integrated garage. Ready for occupation
 4 beds
4 beds £650,000
£650,000A detached four bedroom home with open plan kitchen/dining, study, en suites to beds 1 & 2, family bathroom, west facing garden and garage. Ready for occupation spring 2026
 3 beds
3 beds £575,000
£575,000A detached three bedroom home with open plan kitchen/dining, study, en suites to beds 1 & 2, family bathroom and generous parking. Ready for occupation summer 2026
 5 beds
5 beds Under Offer
Under OfferA semi detached five bedroom home arranged over three floors with open plan kitchen/dining, en suite and dressing area to master bedroom and integrated garage
 4 beds
4 beds Under Offer
Under OfferA detached four bedroom home with open plan kitchen/dining, study, en suites to beds 1 & 2, family bathroom, west facing garden and garage. Ready for occupation May 2026
 4 beds
4 beds Sold
SoldA detached four bedroom home with open plan kitchen/dining, study, en suites to beds 1 & 2, family bathroom, south facing garden and double garage. Video shows same housetype
 4 beds
4 beds Under Offer
Under OfferA semi detached four bedroom home arranged over three floors with open plan kitchen/dining, en suite to master bedroom, home office and garage. Ready for occupation
 5 beds
5 beds Sold
SoldA semi detached five bedroom home arranged over three floors with open plan kitchen/dining, en suite to master bedroom and integrated garage
 3 beds
3 beds Sold
SoldA detached three bedroom home with open plan kitchen/dining, study, en suites to beds 1 & 2, family bathroom and garage